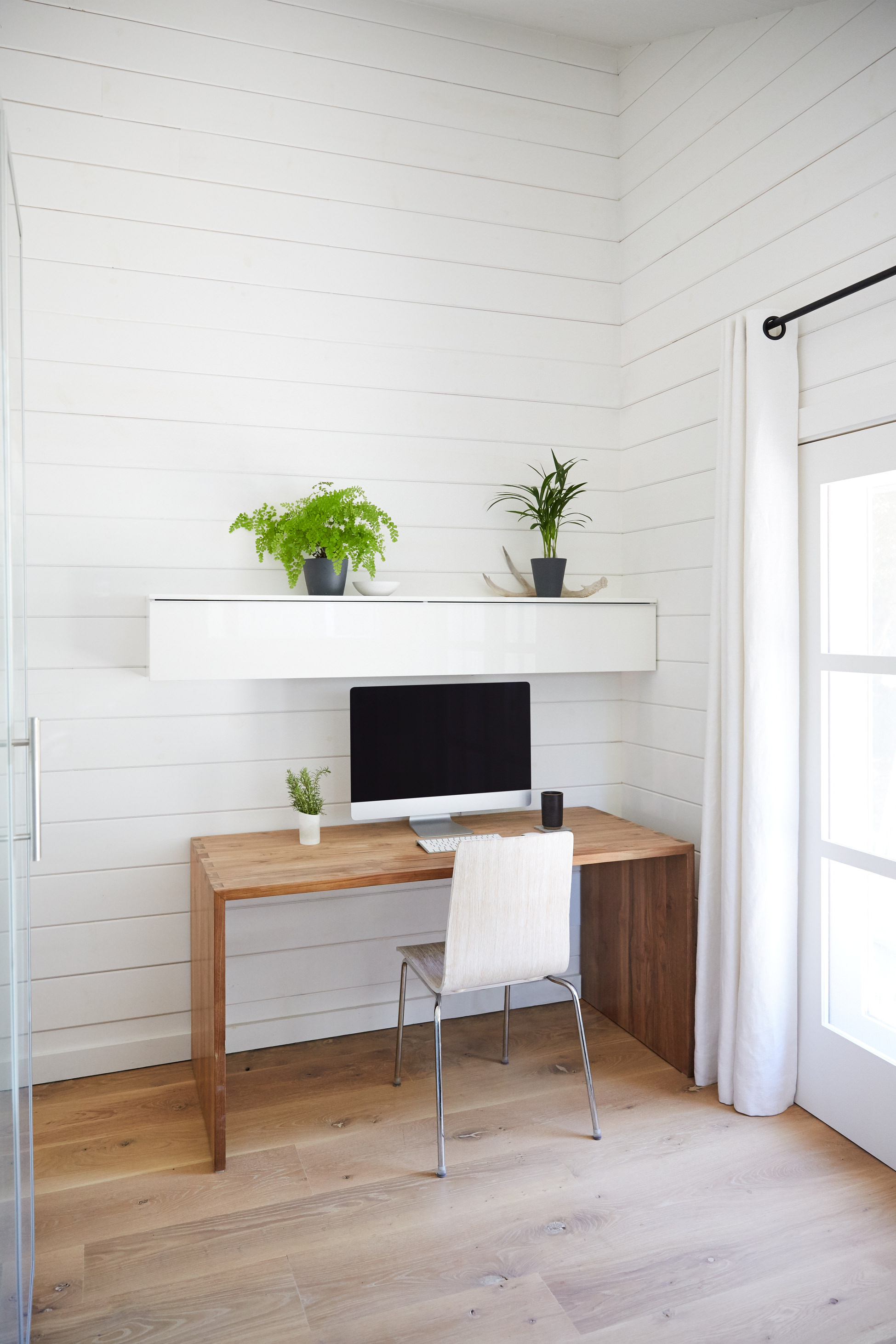Residential Design
Utmost Development purchased a 1,000 square foot Levitt-style cape in order to transform it into a client’s dream home. This project included adding more space, an open floor plan, and modern amenities.
The team at Utmost Development came up with a custom design that maximized the available space. They expanded the first story and added a second story to the home, creating a spacious master suite, additional bedrooms, and a home office. They also removed existing walls on the first floor to create an open-concept living space, adding a gourmet kitchen with high-end appliances, and a large island for entertaining.
Throughout the process, Utmost Development used high-quality materials and finishes to ensure that the home looked stunning and was built to last. They also incorporated energy-efficient features like, LED lighting, and high-efficiency HVAC systems to help reduce the home's carbon footprint and lower energy costs.
The finished home was a stunning 3,000 square foot dream home that exceeded the client's expectations. The open-concept living space was perfect for entertaining, the kitchen was a chef's delight, and the master suite was a luxurious retreat. The client was thrilled with the outcome and praised Utmost Development's attention to detail, quality workmanship, and commitment to delivering a dream home that met all of their needs and exceeded their expectations.






